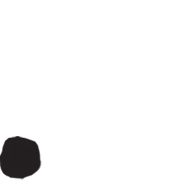architectural sketch ©barbarawinklehner
architectural drawings ©barbarawinklehner
architectural drawing ©barbarawinklehner
HOUSE IN THE WOODS
A small site with an existing house in the woods - that is where the owners wished to settle their holiday cottage. They wanted a small, cosy place to spend their weekends.
Not to destroy, but to extend, to renew and to reinvent. These were ones of the main perspectives of the idea. The dialogue with the surroundings as well as the preservation of the given building mass were important when developing the project.
A light-transmissive construction of larch wood gives the new outer shape - partly with translucent isolation, partly merely framing the porch. The main walls and the roof will remain, while the room under the roof overhang becomes a kind of semi-open space. A space between outside and inside, where light is totally dependent on daytime and weather. The outer wood-skin is not only defining the new outer shape, but also guaranteeing sun-protection in the hot season. The material was selected in correspondence to the surrounding trees of the woods. Wild vine will be growing on some parts of the facade enriching the building with natural colouring depending on seasons.
