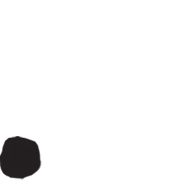photo ©barbarafontana
photo ©barbarafontana
photo ©barbarafontana
architecture ©barbarafontana
architecture ©barbarafontana
KENYA
This project was elaborated within the context of an interdisciplinary Students Project for Turkana, a very arid region in the northwest of Kenya. The aim was to analyse the predominant types of construction in order to extract the essence of the natural design with all its specific advantages and to enhance them with local industrial materials only and whenever this would benefit the construction.
Drawing on the theory that local, traditional design - while often being more harmonious concerning cultural and social aspects - is also climatically more suitable than external implementations, this work focuses on the potential of the already existing. By enriching the conventional construction methods with new aspects, the local's perception of the vernacular architecture could be improved.
Some of these aspects are makuti (palm thatch) as buffer against overheating, corrugated iron as weatherproofing, air layer for circulation, traditional palm mats as slab underside against heat radiation, adobe on a concrete plinth wall and perforated walls for circulation.

